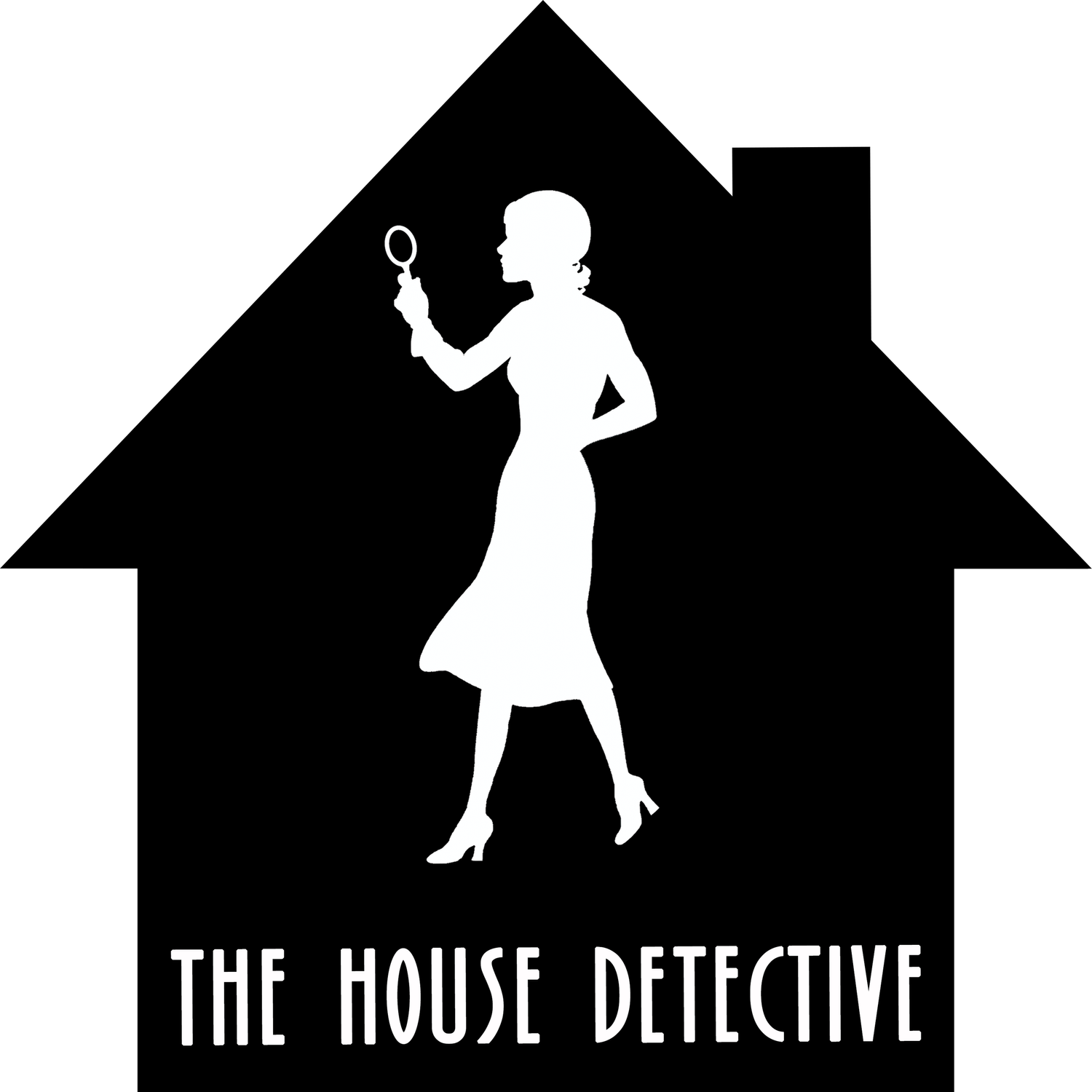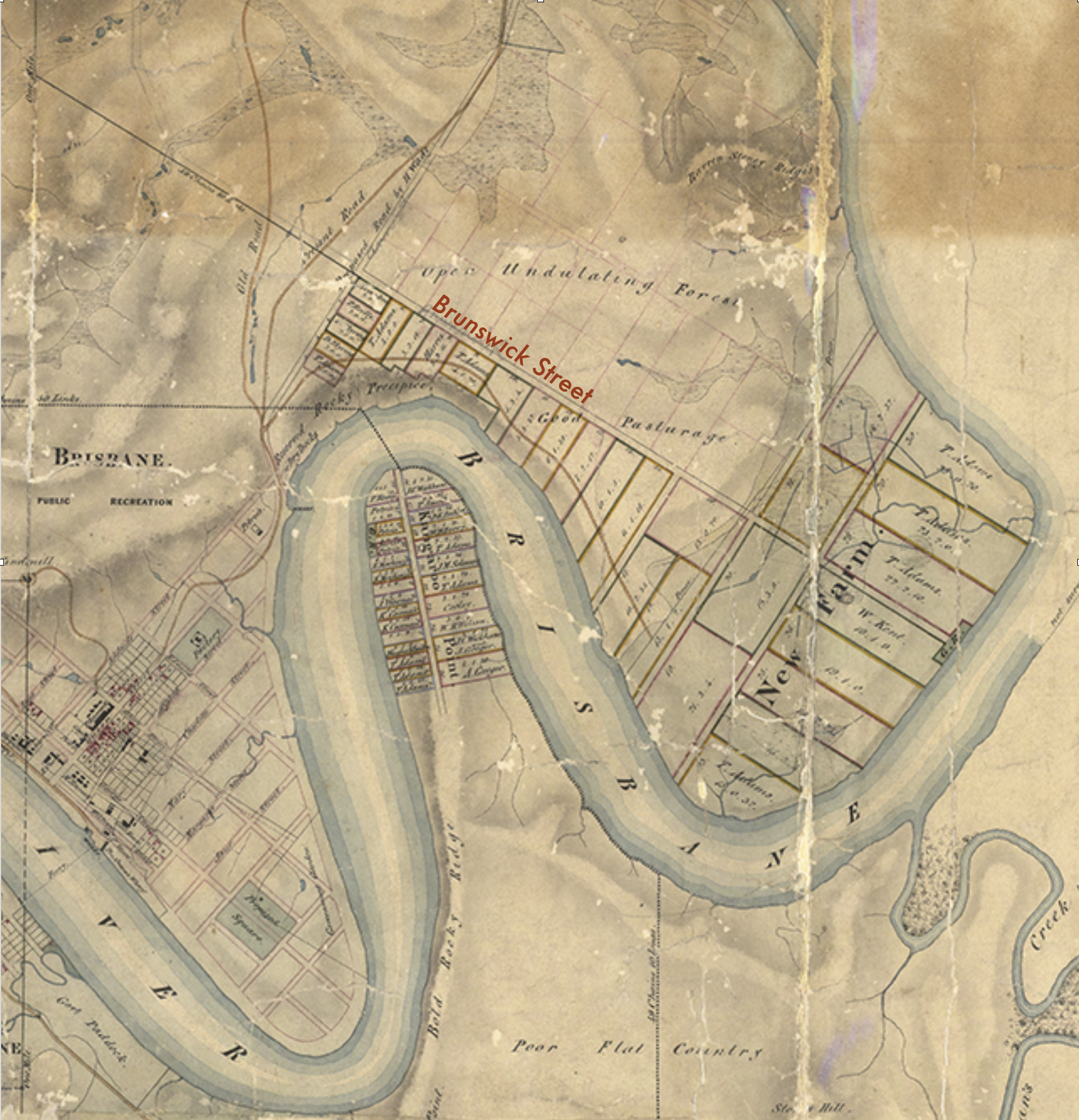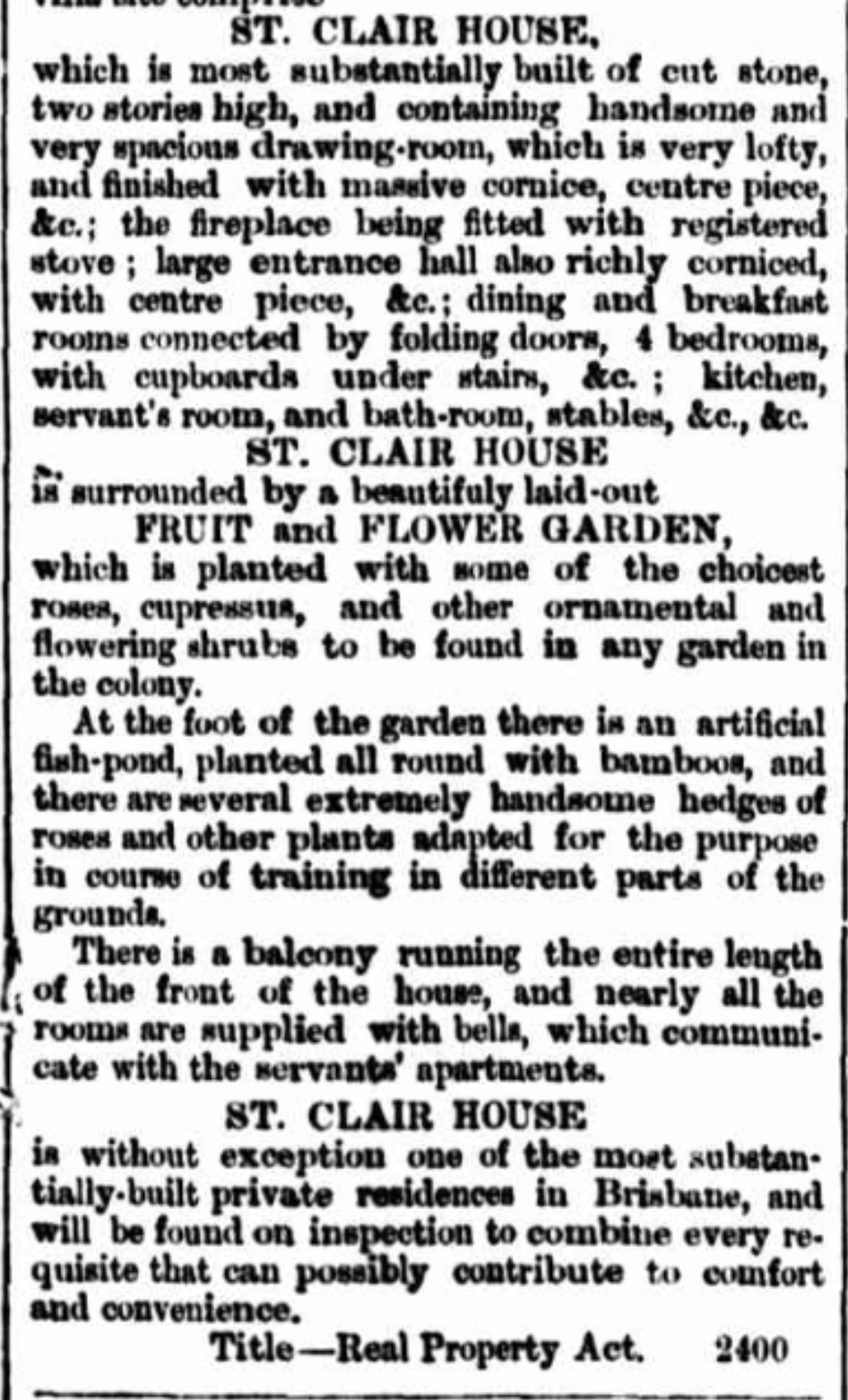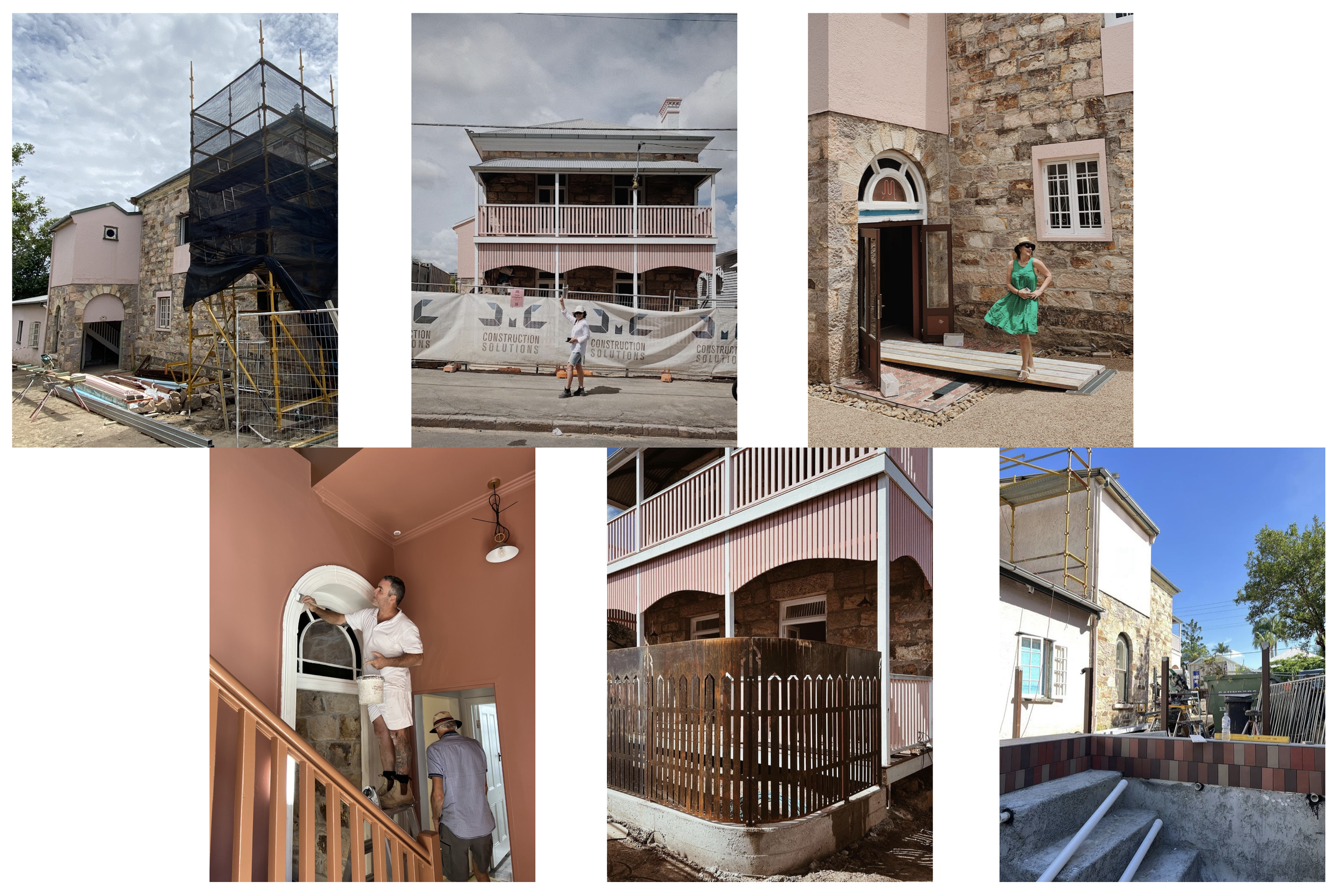ST CLAIR, New farm
(AKA MISS MIDGLEY’S)
The building that is now miss midgley’s boutique accommodation, has had a long and fascinating history. Its journey began over 150 years ago, when it was built from the local stone, known as “Brisbane tuff”, by the Cairncross family.
In addition to being a grand private home for a number of distinguished Brisbane residents, the house has also been an orphanage, a hospital, a private school and flats during its lifetime.
The Midgley family were the longest residents of the house, taking up occupancy as tenants in early 1903. Ann Midgley set up a school there almost immediately, which became known as “St. Clair’s School”. The school operated out of the house for over four decades.
After purchasing the property in 2020, mother and daughter team, Lisa and Isabella White, have set about adapting this historic home for use as a unique accommodation experience. 119 years after Miss Midgley’s Educational Establishment opened, their story began.
THE LAND
Prior to the arrival of Europeans in the district, the peninsula of land that is now New Farm, was known to First Nations peoples as “Binkinba”, meaning place of the land tortoise. It was heavily timbered and contained shallow lagoons, which supported abundant wildlife. As a result, it contained bountiful resources for the local Indigenous population.
The later European name of New Farm is literal, as it was the location of a new farm established at the Moreton Bay Penal Settlement by Commandant Patrick Logan in about 1827. Prior to this, the food for the colony was grown at South Brisbane and where the Botanical Gardens are today. The convicts cleared the land along the river at the new farm and grew maize, potatoes, pumpkin and corn. Moray Street roughly aligns with the track they were marched along each day from the barracks in the main township.
When the penal settlement was eventually closed, a survey of the area was undertaken to divide it into allotments in preparation for sale. Sale of the land began in 1844 and in 1847, Richard Jones purchased ninety-three acres. He called his property "New Farm”, which cemented the name of the suburb.
An 1844 map, showing the location as “open undulating forest”.
Brunswick Street was laid out by 1844 and it was the main thoroughfare to New Farm. However, the land to the north of this main street still remained “open undulating forest” at this date. The subdivision of land along Brunswick Street determined the layout of other early streets, including James Street. This street originally terminated at the huge property, Teneriffe, on the eastern side of the thoroughfare. This property was owned by a prominent businessman, James Gibbon, and it is thought James Street is named after him.
Land subdivision in the area continued, primarily creating acreages for small farms. 135 James Street today sits on part of a large holding that was purchased by Michael O’Neill for just under £36 in July 1853. This land, Allotment 46, measured just over 7 acres (28834m2).
O’Neill was a prominent land dealer and investor, who stressed in his advertising the advantages of land ownership, where “every man is his own landlord”. He practiced what he preached, as he purchased the land at New Farm as an investment rather than living there. This would prove an astute move, as New Farm progressed from small farm holdings to a desirable residential location, which O’Neill took advantage of by splitting his Allotment 46 into smaller residential blocks and selling them off from the early 1860s.
O’Neill’s land, with the location of miss midgley’s marked.
An ad for O’Neill’s land sales, 1854.
THE HOUSE
Elizabeth Cairncross purchased part of O’Neill’s land, on the corner of James and Terrace Streets, in July 1862. The block measured 3592m2 and the house at 135 James Street is today located in the eastern corner of this land.
Elizabeth, née Edmonstone, was the wife of William Cairncross, the couple having married in Sydney in 1842. They moved to the fledgling village of Brisbane Town in 1846, only four years after the Moreton Bay convict colony had been closed and the area opened up to free settlers. Elizabeth’s brother, George Edmonstone, was also an early settler in Brisbane and went on to become a prominent politician and the second Mayor of the City of Brisbane.
By 1847, William had established a bakery and confectionery shop on the corner of Queen and Albert Streets. This was one of only a handful of new premises clustered around the former convict buildings. It was a vast change from his employment earlier in life as a mariner and whaler in the South Seas and it is not clear how or why he entered into the bakery trade. He later went into partnership with fellow baker, Samuel Hart, to form Cairncross, Hart & Co.
Elizabeth’s land on James and Terrace Streets.
Portraits of Elizabeth and William.
The Cairncross family were also heavily involved in the local community. William was a trustee of the first Presbyterian Church in Moreton Bay and had assisted Father James Hanly in his early charitable works. He was also on the committee that established Bulimba State School in 1866 and contributed funds for the construction of an Anglican Church in Bulimba in the 1880s.
In February 1869, Mrs Cairncross advertised “commodious new premises” for rent on James Street. The description of the location, including being near “the residences of J. Gibbon Esq., Hon. E. I. C. Browne”, as well as the description of the building as a “two-storey stone house”, appear to match the building that remains on the site today, indicating that it was completed in 1869. Elizabeth had taken out a mortgage of £300 on the land in 1867, which she may have used to fund the construction.
The house was built from “Brisbane tuff” a local stone known for its variety of shades. It was possibly designed by the architect, James Cowlishaw, although this has not been confirmed. He had built a number of commercial premises for William and later designed the William Cairncross Building on Albert Street to replace those lost in the Great Fire of Brisbane in 1864. This building is now Brisbane’s oldest surviving retail space.
An ad for William’s business, the “new” house for rent in 1869 and a tender notice by Cowlishaw.
The aftermath of the fire in Queen Street, 1864.
The Cairncross family did not live at the James Street house, instead renting it out as an investment property. Their home was at what was then called Bulimba, but is now in the suburb of Morningside. In 1881 the family built a new house on this land on the Brisbane River and named it Colmslie House.
Colmslie House was later used as a plague hospital and a number of local features in the Morningside area still bear the name of this early property, including the Colmslie Recreational Reserve.
The Cairncross residence, Colmslie House.
CATHOLIC ORPHAN SCHOOL
The house at 135 James Street is often cited as being used as a Roman Catholic orphanage and school in the 1860s. The Sisters of Mercy did indeed rent the property from Mrs Cairncross from December 1866 for this purpose. However, evidence indicates that they leased an earlier building or buildings on the site, set further back from James Street than the current building.
The orphanage’s address was Terrace Street, which would suggest it was accessed via this street. If the section of the house now closest to James Street was the new house advertised for lease in 1869 by Mrs Cairncross, perhaps it was built in front of the older orphanage building(s), to present an impressive frontage to James Street as the main road. The rear of the existing house may therefore incorporate an older building that was used as part of the orphanage. This would certainly explain the unusual entry and layout of the current home.
The location of the orphanage at this site was only ever intended to be temporary, whilst a new institution was under construction at Nudgee. In November 1867, children began to be transferred from New Farm to the new “St Vincent’s Roman Catholic Orphanage and Destitute Children’s Asylum”.
A description of the New Farm orphan school
The new St Vincent’s orphanage at Nudgee
After the Sisters of Mercy vacated the site, it was occupied by William and Elizabeth Cairncross’ daughter, Williamina, and her husband, Andrew Joseph Thynne. The couple had married on 3 June 1869. Andrew was training for the law at the time and was admitted as a solicitor in 1873. He became a partner in the legal firm of Thynne and McCartney and later entered politics.
As a member of the Legislative Council, Andrew held a number of positions and managed various portfolios. This included postmaster-general and secretary for agriculture, where he helped establish Queensland Agricultural College at Gatton. He also held a number of other roles during and after his time in politics, including president of the Ambulance Transport Brigade, founder of the Rifle Association and Chancellor of the University of Queensland.
The Thynnes still occupied the house on James Street when it was placed on the market in April 1870. A newspaper advertisement described it as including “a most substantially-built eight-roomed stone house with pantry, verandahs” and having “stable, coachhouse, fowl house and dairy”. It also refers to the property as “formerly in the occupation of the Roman Catholic Orphan School”. This would seem to indicate that the orphanage building or buildings remained on the site.
Williamina and Andrew’s wedding.
Andrew’s portrait.
The sale of the house, April 1870.
Christopher Henry Llewellyn bought the residence from Elizabeth Cairncross in July 1870. He only owned it for just under a year however. An almost identical advertisement for the property was run in March 1871, this time citing Mr. Llewellyn as the current tenant.
Daniel Rowntree Somerset became the new owner of the house shortly after. It was likely Rowntree who first christened the house St. Clair, as it is only after his ownership that it began to be known by that name. At the date Somerset bought the property, the grounds were still substantial, extending half way along the block to Heal Street, to the corner of Terrace Street and some distance along that thoroughfare towards Brunswick Street.
The property was then briefly owned by another solicitor and politician, Eyles Irvin Caulfield Browne. During his ownership, he added an adjacent block on James Street to the land (now numbers 137 and 139 James Street).
Ernest James Stevens purchased the house in April 1879. He was connected with Browne, both being involved in the Brisbane Newspaper Company. Stevens was a pastoralist and company director and was involved in numerous other businesses. He also used it as a rental property and Justice Pring was the tenant in 1882, at a rent of £200 per annum.
A description of St. Clair in 1875.
Ernest James Stevens.
SIR ARTHUR HUNTER PALMER
In July 1882, Sir Arthur Hunter Palmer purchased St. Clair, described at the time as “one of the most substantially built private residences in Brisbane” and situated in “beautifully laid out fruit and flower garden”. Palmer paid £2000 for the property, a substantial amount for the era.
Palmer was a former Premier of Queensland, having held the position from 1870 until 1874. He had risen from humble beginnings, first working on a cattle property after arriving in Australia from Ireland in 1838. He then managed pastoral properties for the Dangar family, allowing him to amass considerable capital and stock. He used these profits to begin his own pastoral endeavours in Queensland. Palmer leased a number of large runs in the South Kennedy District, south-west of Mackay. He was also the Director of the Queensland National Bank for a time.
In 1863, Palmer married Cecilia Mosman and three years later was elected to represent Port Curtis in parliament. Before becoming Premier in 1870, Palmer was Colonial Secretary and Secretary for Public Works. During his time as Premier, reform of state education became a focus, driven by his belief in the provision of free schooling.
Sir Arthur Palmer.
Palmer’s purchase of the property in 1882.
St. Clair was advertised for sale in April 1884, however it must not have sold as it remained managed by trustees on Palmer’s behalf until 1907. The property remained in the Palmer family until 1924 and was occupied by various tenants over the years.
The majority of the occupants were wealthy and successful business and professional men, including the Under Colonial Secretary, Robert Gray, Managing Director of the Brisbane Newspaper Company, Charles Hardie Buzzacott and sugar planter, John Fielding.
In the early 1890s, the house was leased from Palmer for use as a private hospital. May Elizabeth Weedon established the hospital. She had formerly been Head Nurse and Matron of the Brisbane General Hospital from 1885.
In 1894, the St. Clair Private Hospital relocated to a new building in Duncan Street, Fortitude Valley, but retained the name of the former residence. Miss Weedon remained Matron of the institution until 1903 and the hospital continued to operate until about 1910.
After the hospital vacated the building, the James Street property was again leased to a number of other tenants over the following nine years.
Tenant Buzacott in 1889 and the hospital, 1891.
MISS MIDGLEY’S
In 1903, James and Mary Midgley (née Brown) took up residence at St. Clair. The family had relocated from New South Wales and had lived at South Brisbane for a number of years. Eight of their thirteen adult children also lived with them, including artists, Ann and Violet, teachers, Eve and Madeline, brush maker, Harry, factory manager, Francis and timber salesman, Richard.
By July 1903, the family were advertising a “preparatory and finishing school” at St. Clair. Although a number of family members were involved in running the school, it was James and Mary’s daughter, Ann, who was in charge. It would be known variously as St. Clair Private School, St. Clair High School and Miss Midgley’s Educational Establishment.
Ann was the eldest daughter and was thought to be especially talented. Despite running the school, her occupation was often still listed as “artist”. She painted in oils and water colours, modelled plaster busts, and took up woodcarving. One of Ann’s paintings, “The Departure of the First Queensland Contingent to South Africa”, is now held by the Australian War Memorial. She was also reportedly ambidextrous and could write with both hands at the same time.
An ad for the school, July 1903.
The Midgley’s living there in 1904 (293 later renumbered 135)
A photo of Ann, her painting held by the War Memorial.
Ads for Miss Midgley’s school
Miss Midgley’s was a girls’s school and took in both boarding and day students, with many of the boarders from the country. Subjects taught included art, music and elocution. In addition to Ann, her sisters Madeline, Violet and Eve were also teachers there. Nieces, Vera and Florence, also later taught there.
Ann was reportedly always meticulously dressed and favoured conservative clothes, with high, buttoned up collars, skirts past her ankles and lace up boots. A “uniform” which she maintained her entire life.
It was during the Midgley’s residence at St. Clair that the street was surveyed in preparation for being connected to the sewerage system. These plans from 1912 survive and show the footprint of both the main house, as well as the structures in the yard. It shows that, before an annexe was added to the southern side at the rear, there was an open verandah along this side of the house. The grounds contain a coach house, bush house (like a fernery), a yard for animals, water tanks and two small stone buildings that were outdoor toilets. The coachhouse was a large building and it’s possible it was a remnant of the orphanage.
The house was also captured in an aerial photo of the suburb, taken in 1919. Although the detail is grainy, the building can still be seen situated in its large grounds.
A photo of St. Clair and its grounds in 1919.
The pre-sewerage plan of the site, 1912, with later amendments in colour (not to scale).
In about 1920, Arthur Hunter Palmer’s descendants subdivided the house’s large grounds into a number of smaller residential lots. The development was then marketed as “The St. Clair Estate”.
After being a tenant for over two decades, Ann purchased St. Clair and three of the lots in the estate in March 1925. This meant that the school still retained a relatively large sized yard, measuring just over one rood (approximately 1555m2). There was also an easement, which provided access from Terrace Street to the rear of the property. The other lots surrounding St. Clair were gradually built on over the following years.
Ann and her relatives continued to run the school for another eighteen years after she purchased the property. An aerial photograph from 1936, shows that the classroom annexe had been added by this date, suggesting it was added after Ann bought the house.
Thomas Love, Ann’s great-nephew, recalls details of the interior of the house from visits in the 1920s and 1930s. He recollects the drawing room contained many of Ann’s artworks and a number of pieces of furniture that she had carved. There was also a music room and the kitchen and dining room were at the rear. The yard was reportedly home to a variety of animals over the years, including a cockatoo, an emu, chickens and even a koala!
Ann’s Certificate of Title for the land, 1925.
The St. Clair Estate subdivision, 1920.
The house still without neighbours in 1924.
The land bought by Ann along with St. Clair in 1925.
The house in 1936.
A student who attended St. Clair School as an eleven year old in 1931, had fond memories of her time there. She remembered that at Christmas, all the children who remained at the school received a gift, usually a book. She also recalled that “After marching back from the Christmas Day service at the Holy Trinity Church, the children would all sing songs and hold their books above their heads”.
The school also often organised concerts and the annual prize night seems to have been a particularly special occasion for the teachers and students. In the 1930s, a tennis court was located next to the house and used for recreation by staff and students.
Ann ran the school right up until she died on 7 September 1943. She was 77 years old. As Ann did not have a will, it was not clear who was to inherit her estate, estimated to be worth £4000. This led to a court battle between two of her siblings, her brother, Harry Power Midgley, and sister, Madeline.
Harry disputed Madeline’s claim that she was a partner in the school with Ann and so should inherit the property. The case was eventually resolved in Madeline’s favour and the property was officially transferred into her ownership in June 1948. However, the school appears to have ceased running after Ann died and Madeline sold it three years later.
Award nights in 1910 and 1932.
A concert held in July 1934 and Ann’s funeral, September 1943.
The court battle for Ann’s estate.
St. Clair’s was subsequently converted into multiple flats in the 1950s. Following the Second World War, there was a drastic housing shortage across Australia and many former grand private residences were converted to accommodate a large number of tenants. It was owned by Italian brothers at one stage, who christened it “Villa Romaldi”. More recently, the house was painted pink and was known locally as “the Pink Flats”.
The building changed hands a number of times, but remained in use as flats for almost seventy years, until it was placed on the market in 2020. Shortly afterwards, Lisa and Isabella White began the mammoth task of transforming the long-neglected heritage building into miss midgley’s boutique accommodation.
Real estate listings for the house and a photo of it during the time it was flats.
Before renovations, 2021.
During renovations, 2021/22.
After renovations, 2022.
WANT TO STAY IN THIS AMAZING HERITAGE BUILDING?
Miss Midgley’s is now a stunning, boutique guest house - visit the website here for more information, photos and bookings!
NOTES
References citing the sources of the information contained in this report have been omitted from this online version to make it easier to read. Some images and maps have also been cropped to show details more clearly. Please contact me if you would the details of any references, or if you want to know where to find the full size versions of the images and maps.
Want me to uncover the story of YOUR house?
I research the history of houses all over Australia. What secrets will your home have to tell??
View more information on my packages and prices here
Read more about some other houses that I have researched here
Get in touch with me here
You can also follow my research discoveries, history and adventures on Facebook, Instagram and YouTube














































