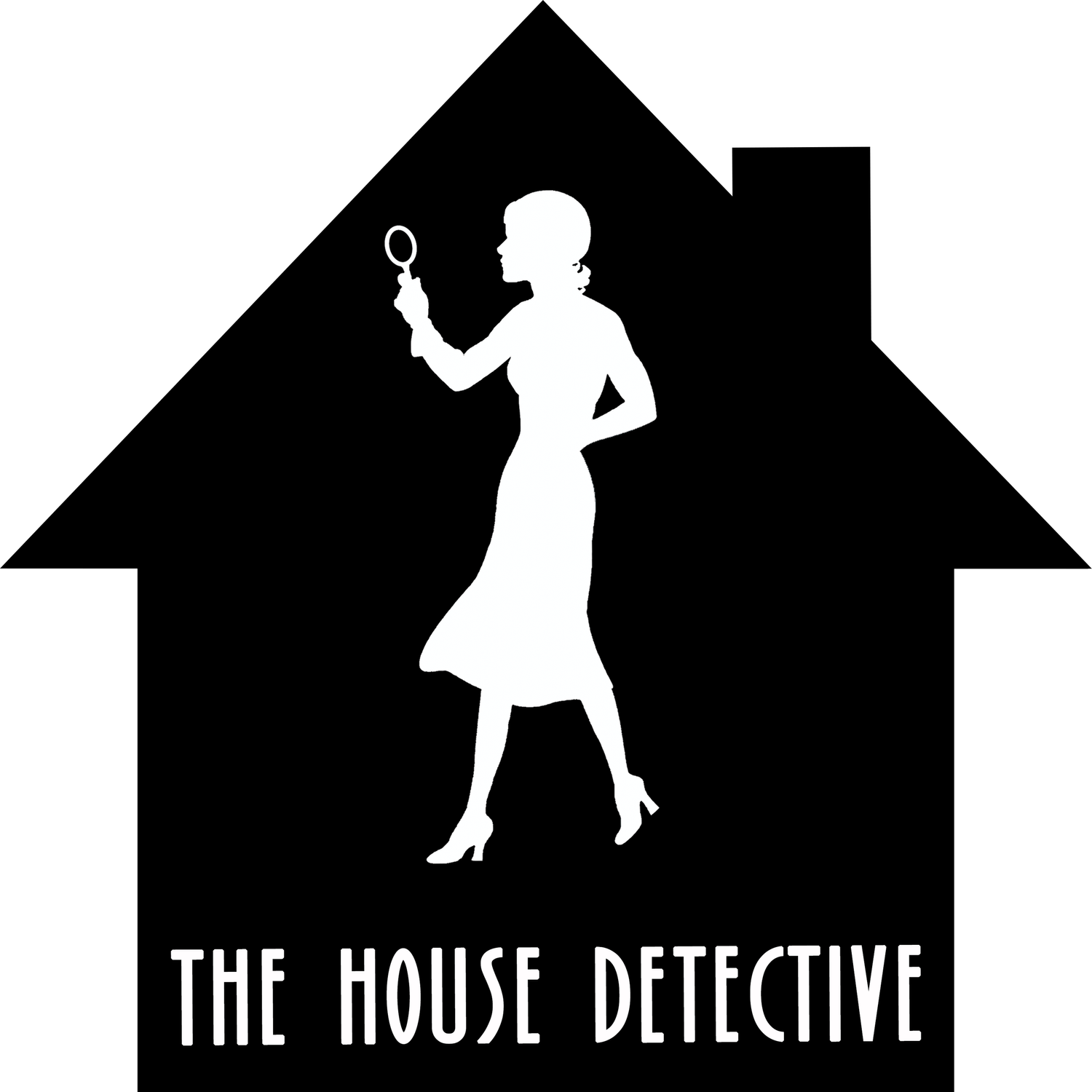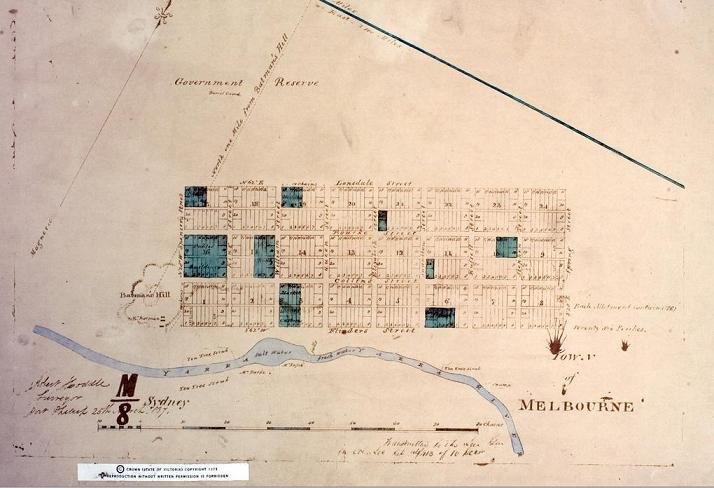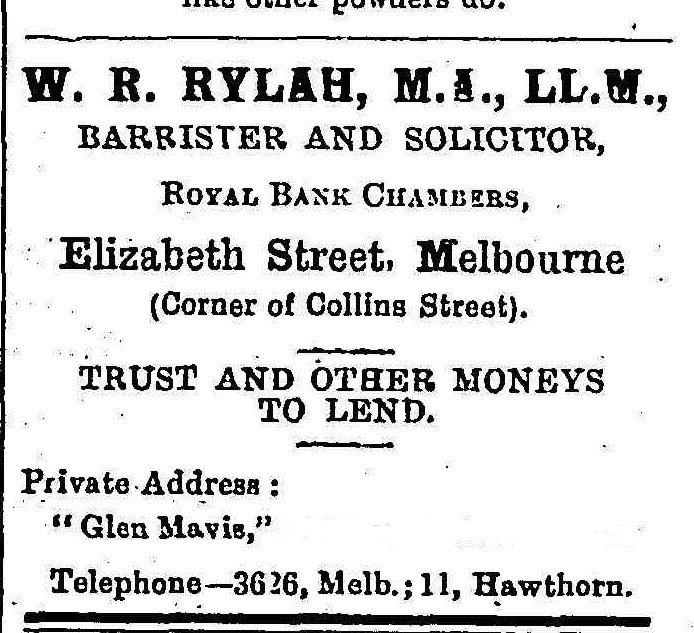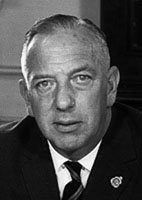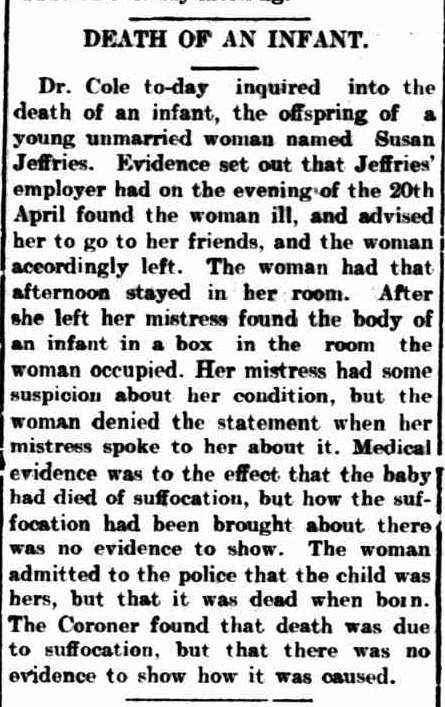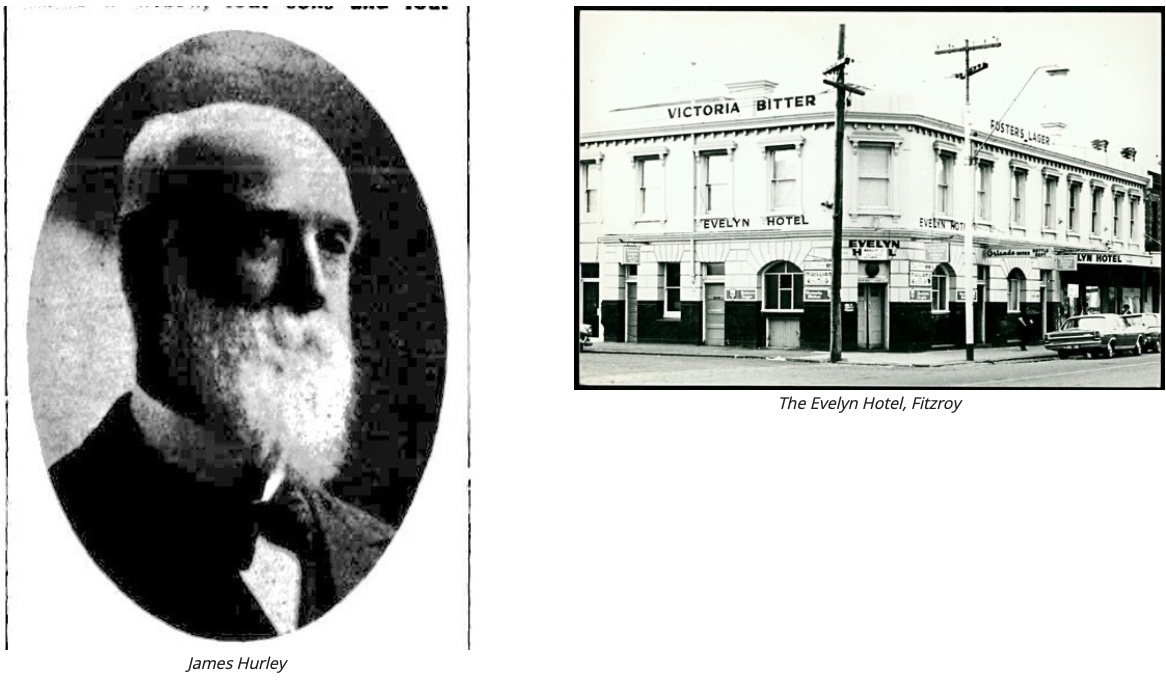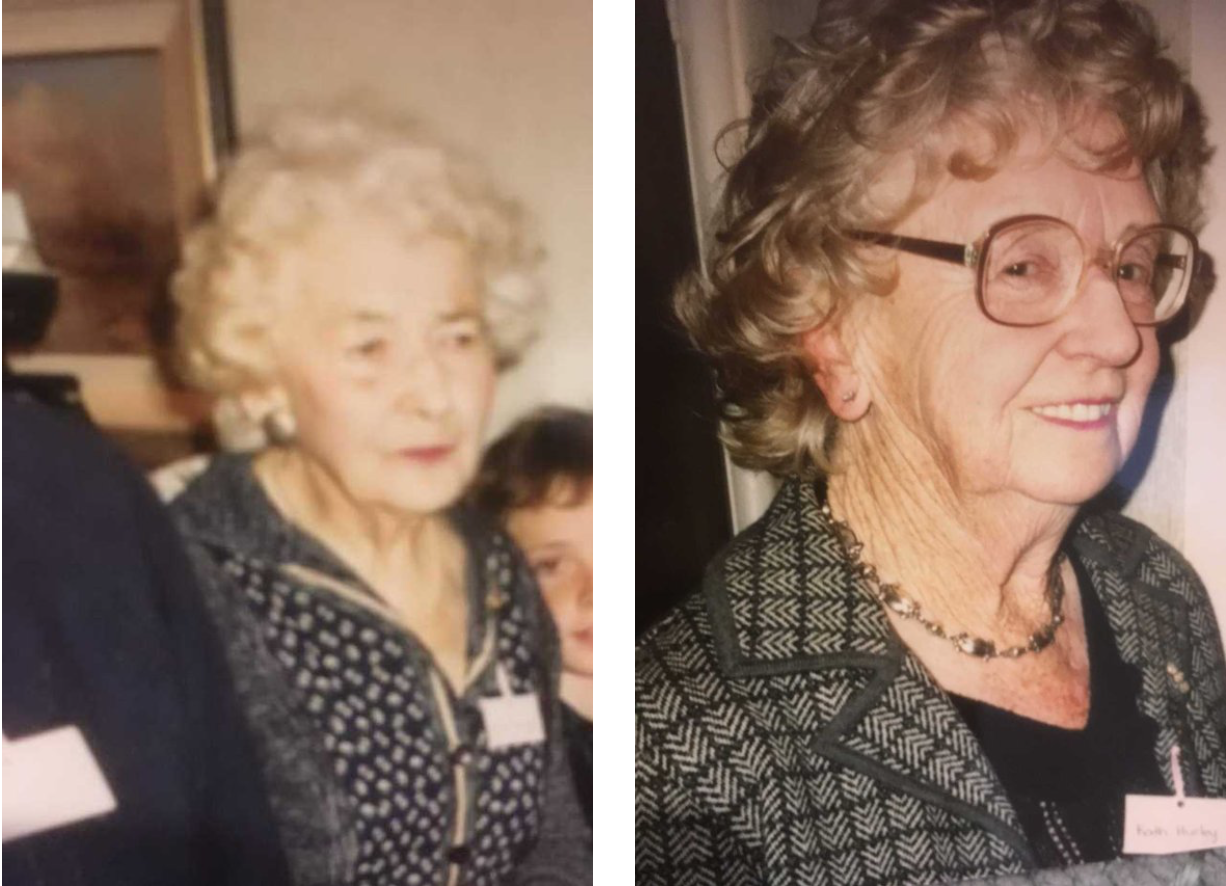GLEN MAVIS, MELBOURNE
I was lucky enough to be hired to research the history of this stunning Melbourne house last year. I have investigated a few places in Victoria now and it is always enjoyable because I learn so much. To some extent I take knowing the background history of Brisbane and Queensland architectural styles and where to find information for granted now, so having to start almost from scratch was great! The most obvious difference between the states is that Melbourne houses tend to be masonry, whilst ours are generally timber. This example was built in 1898 by a barrister and solicitor and was the birthplace of a future politician who would become Deputy Premier of Victoria!
MELBOURNE HISTORY
Prior to the arrival of Europeans to the area, the land on which the city of Melbourne now stands was an important meeting place for the Kulin people. This group of Indigenous Australians was made up of numerous language groups, including the Wurundjeri, Boonwurrung (also spelt Boonerwrung), Taungurong, Djajawurrung and Wathaurong. Its rich fish and animal resources also made it an important area for food for the hunter-gatherers.
Many European explorers visited the southern coast line of Australia over the years, including George Bass in 1797 and Matthew Flinders in 1802. In 1803, following a survey of the district by Charles Grimes, the British Governor of New South Wales sent officers and three hundred convicts to establish a settlement at Port Phillip. However, put off by lack of fresh water, they relocated to Tasmania.
In June 1835, businessman John Batman, who was involved in a syndicate known as the Port Phillip Association, made an agreement with Wurundjeri elders to purchase a large tract of land around Melbourne. The goal of the Port Phillip Association was to establish a settlement at Port Phillip Bay. However, a former convict, turned businessman, John Pascoe Fawkner had similar ideas. Batman and Fawkner eventually agreed to share the land and a small number of settlers established themselves at Port Phillip.
Batman’s treaty with the local Indigenous people was later annulled by the New South Wales Government and the land was claimed in the name of the Crown (hence becoming “Crown Land”). Governor Bourke then established the Port Phillip district of the New South Wales Government in September 1836. Bourke commissioned Robert Hoddle to survey the fledgling township, which he completed on 25 March 1837. The same month, the settlement was christened Melbourne, after the British Prime Minister at the time, William Lamb, who was also the Second Viscount of Melbourne. The New South Wales Government then began to sell the vacant land around the newly gazetted town, without any recognition of its traditional owners.
By 1851, Melbourne had about 29000 residents and when Victoria became a separate colony from New South Wales the same year, Melbourne became its capital. When gold was discovered in Victoria in the early 1850s, the population of Melbourne exploded as people travelled from all over the world to try their luck.
Robert Hoddle’s survey of the town of Melbourne in 1837
The land on which this house sits today, was part of an eight acre holding purchased by James Venn Morgan in the 1850s.
A boot maker by trade, with a shop on the corner of Swanston and Bourke Streets, Morgan made his fortune prospecting for gold. He initially had some small success at Ballarat, before he and three other men, John Quick, William Derrick and Samuel Derrick, worked a claim at Chewton, near Castlemaine, which resulted in 35 pounds weight of gold.
The four men invested their money in property, purchasing around 33 acres of virgin bushland north-east of Melbourne City, from Samuel Watts at £15 per acre. Morgan and his fellow gold diggers christened their holding “Prospect Hill” and after dividing it roughly into four, drew straws to allocate each section. By 1853, Morgan had built a house on his land and would later establish an orchard, market garden and dairy on his property.
James Venn Morgan (Victorian Collections)
THE HOUSE
On 22 October 1888, a large block of James Venn Morgan’s land was purchased by the local council, as the proposed site for a new town hall. For reasons which could not be uncovered, this was never realised and the land remained vacant for a number of years before being subdivided and sold. Walter Robert Rylah, a barrister and solicitor, bought part of this land in June 1898. He likely constructed a house on it shortly after, as he was living there with his parents six months later. The Rylahs christened their new home Glen Mavis.
Rylah's Certificate of Title for the land
A newspaper ad for Rylah's business
In 1902, Walter bought the neighbouring block of land to his house. A sewerage plan from 1903 shows that this lot was still vacant at that date. Walter lived at Glen Mavis with his parents until January 1905, when his mother, Jeannie, passed away. Walter and his father then continued to reside there.
A sewerage plan showing the house in 1903 and the vacant lot next door that Walter also owned.
Walter married Helen Isabel Webb on 5 May 1908. Walter, Helen and Walter's father then lived at the house together.
Walter and Helen had four children. Their two sons, Arthur Gordon and Walter Douglas, were born at Glen Mavis, followed by two daughters. Margaret Jean and Dorothy Helen were born after they sold the house in 1914 and built a new one on the block next door. The Rylahs later moved to another house in the area which they also christened Glen Mavis. In an incredible coincidence, that second Glen Mavis was the family home of the husband of the couple who now owns and lives in the subject house and hired me to research it! Amazing!
Walter and Helen’s eldest child, Arthur, would go on to become a successful solicitor and Liberal politician. After qualifying as a barrister and solicitor in 1934, he joined his father’s firm of Rylah and Anderson, which would later become Rylah and Rylah. After serving in Australia during the Second World War, he won a seat in the Legislative Assembly in 1949. Arthur quickly rose through the ranks of the Liberal and Country Party and in 1955, he was appointed Deputy Premier of Victoria, Chief Secretary and Attorney General.
Sir Arthur Gordon Rylah, KBE CMG
Arthur built himself a home near his parents and, not unexpectedly for a man of his standing, it was somewhat grander than the home he was born in. He had married veterinarian, Ann Flora Froude Flashman in 1937 and the house designed by architects R. M. and M. H. King included a veterinary hospital for her.
A drawing of Arthur and Ann Rylah's house and as it looks today
THE NELL FAMILY
In 1914, Walter and Helen sold Glen Mavis to Emma Nell.
Emma was the daughter of Richmond Higgins and his wife, Sarah, née Hutton. Emma had married German immigrant, Frederick Augustus Nell in 1882. Frederick was twenty-three years older than Emma and he retired from teaching in 1886, after 33 years service with the Education Department.
Frederick’s first wife, Grace (née Pullar) had established a school in Grattan Street, Carlton in about 1860, the same year the couple were married. Six years later, the school moved to a wooden building in Faraday Street. Grace passed away in 1877 and Frederick continued to run the school. Originally known as Faraday Street Common School, it became State School number 112, then Faraday Street State School and then Carlton State School. Known by students as “German Nell”, Frederick remained the head teacher at the school for many decades and as a result, the school was known colloquially as “Nell’s School”.
Memories of "Nell's School", 1935
Emma and Frederick initially made their home at Carlton and they had their first child the same year Frederick retired. Emma gave birth to a daughter whom they named Margarita Emma Isabel Nell, but who would always be known as Rita.
After tragically losing their next two children, Penelope and Arthur, in infancy, the couple relocated to Brighton, where they went on to have three sons, Theon, Edwin and Frederick junior and another daughter, Dorothy. The family were devastated again in 1903 however, when Rita died at only 17 years of age.
Rita's birth and death notices, 1886 and 1903
In 1905, whilst still living at Brighton, the Nell family found themselves caught up in a scandal when their servant was investigated over the death of her newborn baby.
Although Emma had accused the servant, Susan Jeffries, of being pregnant, she denied it and claimed she was just sick and that she had suffered an injury some time ago which had damaged her ribs. This later statement was presumably trying to explain her appearance. As she was later found to have been full term when she gave birth, it seems unlikely her explanation would have been sufficient to explain what must have been a very large stomach! Perhaps this was why Emma Nell still chose to dismiss her. After being let go from her employment, Susan then spent all afternoon in her room, before leaving the house. Tragically, Emma found the body of a baby boy in a box under Susan’s bed after she left.
A coronial inquest followed the baby’s death and both Frederick and Emma were called to testify as witnesses. It could not be concluded whether the baby died before or after birth, so Susan escaped a murder charge. She also escaped the less serious charge of concealing the birth, as she claimed she always intended to return for the baby and alert the police. Regardless, it must have been a severe shock and very distressing to Frederick and Emma, who had lost young children themselves.
A report in the newspaper about the case
Frederick Nell passed away in January 1908 and was buried in the Melbourne General Cemetery. He left an estate of £8614 to his wife and children, which was a reasonable amount for the time. Although Emma purchased Glen Mavis in 1914, she and her children may have rented the house from Walter Rylah for a time prior to this.
Emma lived with her unmarried children at the house until 1921, when she sold the property to Mrs Mary Hurley.
Frederick Nell's death and probate
THE HURLEY FAMILY
Mary Hurley was the son of a civil servant in the Railway Department, George O’Regan and his wife, Helena (née Garvan). Mary married fellow Irish immigrant, James Hurley, on 7 February 1891 at St Mary’s Cathedral in Sydney, where her father was a church warden. After they married, the couple lived with James’ parents in Glebe for a number of years, before relocating to Melbourne.
Born in Limerick, Ireland, James Hurley travelled to Australia in 1869. Although recorded on the ship’s register as a farmer, James initially worked as a builder, establishing himself at Brighton. By 1901 however, James and Mary were running the Evelyn Hotel on Brunswick Street in Fitzroy. Interestingly, the license for the hotel was in Mary’s name and she records herself as publican on the Electoral Roll of 1903, whereas James states he lives on independent means instead of having an occupation. They seemed to be involved in this business until 1913, when the licence was transferred.
James was a keen lawn bowler and was a foundation member of the Kew Bowling Club. He played with the Kew club for eighteen years, before transferring to Collingwood. Here he would captain the team for twenty years and win the Melbourne championship seven times.
James and Mary had eight children together, all born between 1892 and 1909, before they lived at Glen Mavis. Their eldest child, a son named John Garvan, became a doctor. He married Margaret (Greta) Honan in 1917 and the couple remained living in the area, eventually raising their children there too.
John and Greta on their wedding day, 1917
John’s brother, James Edmund, also wed in 1917. His wife was Grace Sophia Daniel and they married in Sydney, where James worked as a tram conductor. In fact, James and Mary’s children all had quite a diverse range of occupations. Their two other sons, Maurice and Desmond, worked as a mechanic and clerk respectively and Maurice eventually ran his own garage in Armadale. Their daughter, Helena, was a teacher until marrying Alexander Nunan in 1939.
The Hurley’s second daughter, Claire, followed the more traditional path of not working and living at home with her parents until she married. She wed James Kennedy at the Sacred Heart Church, Kew in 1927. She then moved to James’ home town of Buffalo, South Gippsland.
James and Mary’s two youngest daughters, Marie and Kathleen, never married, nor seem to have pursued a long-term occupation. They were still living with their parents when their father passed away at the family home in 1934. They continued to live there with their mother until Mary also passed away at the residence in 1948. The sisters then inherited the house.
Marie and Kathleen did travel to England together for a time and they appear to have worked as clerks whilst there. They returned in 1951 but do not seem to have pursued employment again. Their brother Maurice lived with them briefly for a time at Glen Mavis, but after he moved out, it was just the two of them for many years. Marie died in 1991 and Kathleen remained at the house on her own until she too passed away in 1996.
Marie and Kathleen Hurley
HOUSE STYLE
The subject house was constructed in 1898 and so is technically a late-Victorian era house. The Victorian era refers to anything built during the reign of Queen Victoria, but since it covers such a long period (1837 - 1901), house styles are usually split into early, mid and late Victorian. The home is interesting however, because it demonstrates the transition from the late-Victorian style to the Federation style that would go on to dominate architecture after the turn of the twentieth century. Federation style gets its name from the unification of the individual British-governed colonies into a single nation with its own government, which occurred on 1 January 1901.
The core of the subject house retains the symmetry and decorative cast iron valance which were both popular during the Victorian era. However, even though it technically pre-dates the Federation era, it still possesses a number of features characteristic of this style. The most striking Federation feature is the “rising sun” or “sunburst” motif in the pediment over the entry. This motif was popular around the turn of the century, symbolising the spirit of a new dawn and later, after Federation, the birth of a new nation. The faceted projecting bays at the front of the house hint at the more decorative Queen Anne style, which often featured turrets and complex roof forms and influenced the Federation style in Australia.
A number of beautiful original internal features survive in the house. These include a decorative fireplace grate with inset tiles and the coloured glass fanlight and sidelights around the front door. The latter features hand-painted birds, which are particularly stunning.
The rising sun motif over the house entry
Some surviving original interior features
NOTES
This is only an extract from the full history I uncovered for this house. References citing the sources of the information contained in this report have been omitted from this online version to make it easier to read. Some images and maps have also been cropped to show details more clearly. Please contact me if you would the details of any references, or if you want to know where to find the full size versions of the images and maps.
Want me to uncover the story of YOUR house?
I research the history of houses all over Australia. What secrets will your home have to tell??
View more information on my packages and prices here
Read more about some other houses that I have researched here
Get in touch with me here
You can also follow my research discoveries, history and adventures on Facebook, Instagram and YouTube

