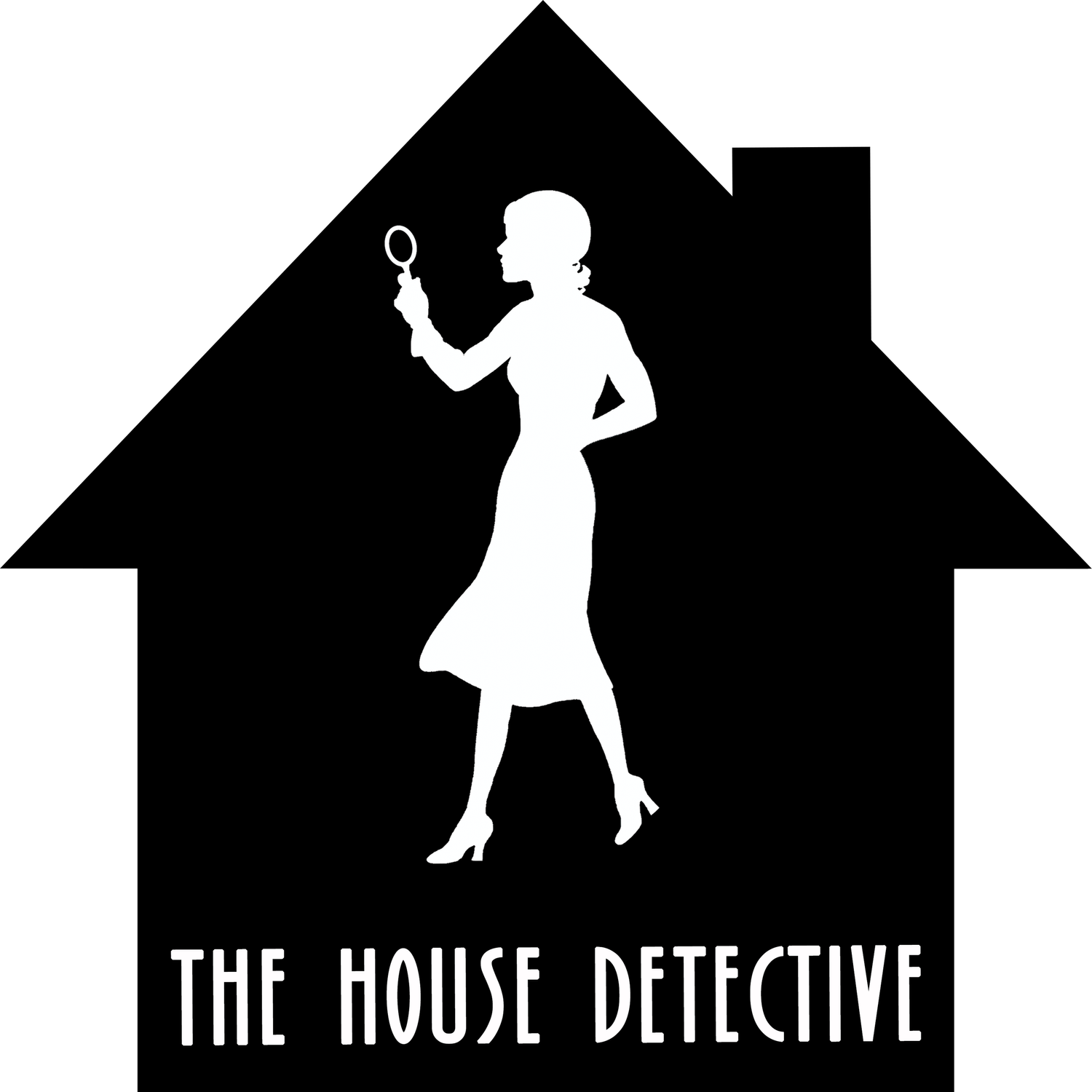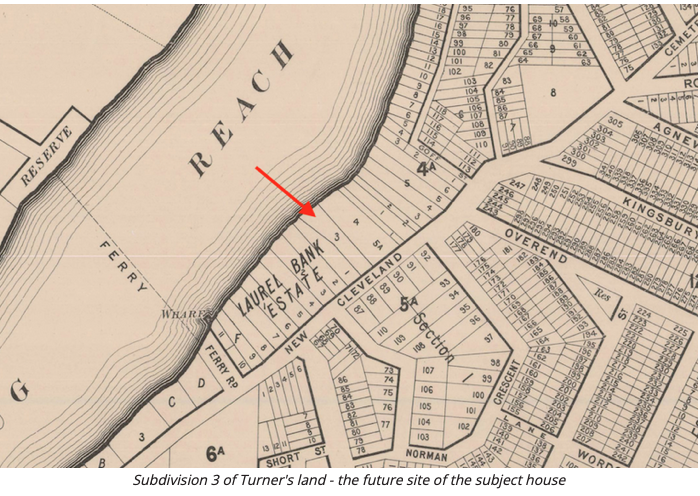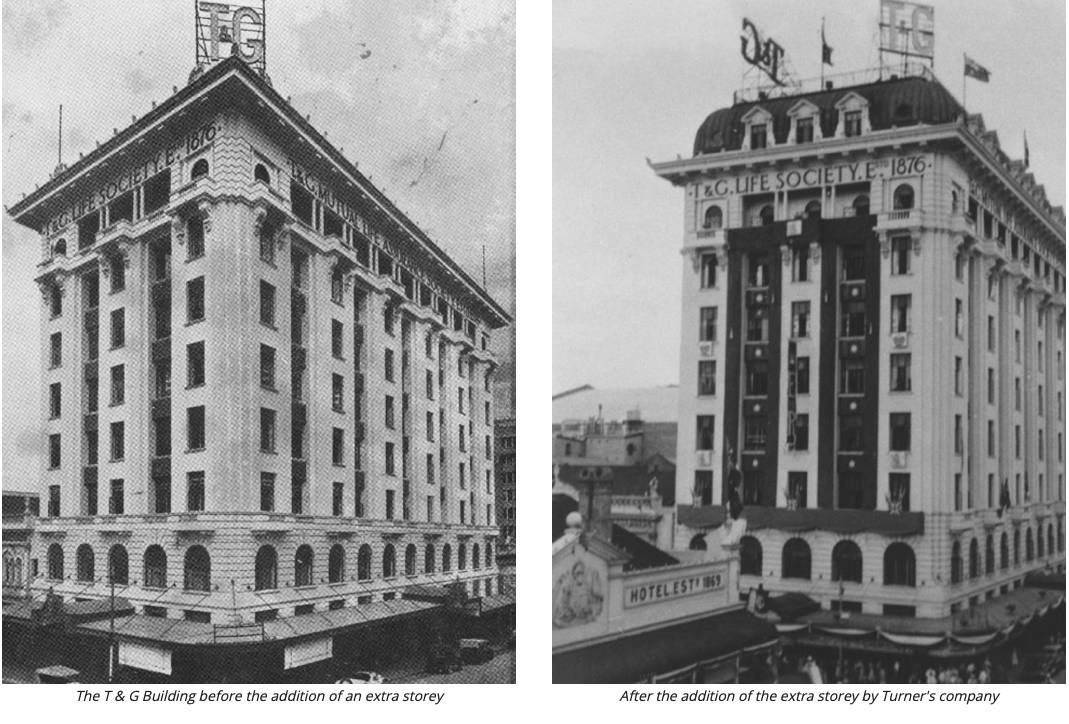MARITIMO, NORMAN PARK
"Maritimo" is a wonderful example of a grand inter-war Brisbane residence. Designed by architects Hall and Prentice, it demonstrates the strong influence of the California Bungalow and Spanish Mission styles, which were popular at the time. The house was built in 1925 by prolific Brisbane master builder, George Henry Turner, as his family home and was originally christened "Fairville". The house has seen many changes over the years, particularly during the recent renovation, but the unique heritage features and the character of the building have been retained. Oh, and did I mention it has a BALLROOM!!!!!
THE LAND
JAMES GIBBON
in July 1854, a gentleman by the name of James Gibbon took advantage of the early government land sales alongside the Humbug Reach of the Brisbane River, purchasing Portions 4a and 5a in the Parish of Bulimba. The subject house is located on part of his Portion 5a in what is today the suburb of Norman Park.
Gibbon also owned substantial land on the opposite side of the river, where he built his grand residence, Teneriffe House, on top of the hill of the same name. Gibbon was the secretary of the Moreton Bay Immigration and Land Company (MBILC), which was established to encourage members of the working classes in England to relocate to Moreton Bay. Following the opening of Moreton Bay to free settlers, there was a lack of manpower to develop and populate the fledgling settlement and the MBILC sought to solve this issue by offering land as an immigration incentive to industrious workers, especially “agriculturalists and farm labourers”. Gibbon would also later become a Member of the Legislative Assembly.
OTHER LAND OWNERS
Between 1854 and 1870, Gibbon’s land and the adjacent allotments along this stretch of the river had been sold and reconfigured numerous times. By August 1871, John Sargent Turner owned a 31 acre holding including what were Gibbon's portions. Turner subdivided the land further into large residential blocks of various sizes and sold them from 1879. In October 1885, Turner transferred the bulk of his unsold land to Nathaniel Joseph Howes. This included Subdivision 3, measuring just under half an acre (2023m2), which would become the site of the subject house.
William Pickering purchased Subdivision 3 from Howes only months later, in December 1885. He held onto it for two years, until he was declared insolvent and his property was transferred to Sidney Larard.
THE FIRST HOUSE
James Stodart then owned the property from July 1889 until August 1892. Stodart was a merchant who owned a store on Edward Street in the CBD, but lived at Toowong.
Interestingly, a real estate flyer from October 1889, advertising the sale of the Laurelbank Estate adjacent the subject house, appears to show a house on the subject land by this date. It is recorded as the residence of someone named McDonald, suggesting that there was already a house on the land by this date.
Post Office Directories and Electoral Rolls confirmed that there was indeed a house on the property. It was called Ormeau and was most likely built by Sidney Larard or James Stodart. The house had six rooms for the family, a kitchen, bathroom, servants’ rooms and stable.
Owners Neil McDonald, George and Elsie Simpson, Edward (Edmund) and Marie Gilles and a variety of rental tenants called Ormeau home, until the Gilles sold it in January 1924.
THE SECOND HOUSE
THE TURNER FAMILY
On 18 January 1924, George Henry Turner purchased Ormeau from the Gilles. George had married Annie Davis in November 1912 at the Clifton Terrace Methodist Church at Red Hill. George was a builder and the couple made their home at a house George had constructed, on the corner of Rosslyn and Vulture Streets, East Brisbane. This house was called Fairville and was next door to another house George had built for his parents and two unmarried sisters.
George and Annie lived at the house for about twelve years and had three sons, George Henry junior, Ronald Gordon and John Wesley (Jack) Turner. They may have purchased the property on New Cleveland Road as a result of needing more space for their growing family. Around the end of 1924, they demolished or relocated Ormeau and began building a new house.
A variety of dates of construction for the Turner’s new house are cited in numerous sources, including 1922, 1923, 1925 and 1926. George Turner’s son states it was 1926 and it’s hard to dispute family oral history. However, he was only born in 1923 so would have been too young to remember first hand.
George and Annie had relocated from their house in East Brisbane to their new one at Norman Park by 4 February 1925. A newspaper advertisement from this date for a lost watch, shows that the Turners were at the new Fairville on New Cleveland Road by this date. This strongly suggests that the second Fairville had to have been constructed between March 1924 (when the ad for a servant showed them at the old house) and February 1925.
George was educated at the Normal School in Fortitude Valley and when he was in his teens he moved to Redcliffe due to poor health. He lived with his uncle who was an undertaker and builder and it was from him that George learnt his trade. This uncle was likely to have been his mother’s brother, John Espie McGregor, who was apparently the local storekeeper, builder and undertaker.
In addition to building houses for himself and his family, George was also responsible for a large number of commercial works in Brisbane. His sons eventually joined him in the business and it became known as G. H. Turner & Sons Builders. Their buildings include Morrison House and Plumridge House (168 and 174 Barry Parade, Fortitude Valley), the Light Street Tram Depot (Newstead), the Embassy Theatre and Bulolo Flats (Fortitude Valley).
Turner’s company also did a large amount of renovation and extension work. They altered T. C. Beirne’s retail buildings in Fortitude Valley and Ipswich, as well as McRobertsons Building and Perry House in Brisbane. They also added an extra level to the T & G building on Queen Street and constructed new buildings at the Mater Hospital. Their residential commissions included renovating Archbishop Duhig’s residence, Wynberg, at New Farm. Duhig and Turner became friends and Duhig engaged his “Methodist builder” to undertake a large amount of work for the Catholic Church over the years. This included work at Nazareth House, Darra Catholic School and Banyo Seminary. He was also involved in building many churches, including those for his own Methodist faith.
The Turner’s new home was designed by the well-known Brisbane architect firm, Hall and Prentice. A partnership of Thomas Ramsay Hall and George Gray Prentice, the firm operated between 1919 and 1929. Turner had previously worked with them on many projects around Brisbane.
Thomas was the son of architect, John Richard Hall and a graduate of Brisbane Grammar School. In addition to architecture, he also went on to study accounting. He initially worked as a draftsman for the Queensland Government but also became an approved valuer. He was also town clerk for Sandgate Council in 1907, before focussing on architecture full time. He worked for himself for a time and with his half-brother, Francis Richard Hall and Robin Dods at Hall and Dods, before forming the partnership with Prentice. He then became a partner in Hall and Phillips, with Lionel Blythewood Phillip, from 1929 until his retirement in 1948.
After working in the art department of a printing company, George Gray Prentice became Hall’s “articled pupil”, which was similar to serving an apprenticeship. After partnering with Hall in 1919, he also continued with his art and exhibited his paintings and drawings. After Hall and Prentice dissolved, he went on to partner with William Atkinson and also worked for the Commonwealth Government.
Although best known for their commercial work, including Brisbane City Hall, Hall and Prentice also undertook considerable domestic residential commissions. Their other houses include Breffney, a Spanish Mission style residence at Clayfield, completed in 1928 and Musket Villa, a California Bungalow at Ascot. Fairville has some elements in common with both these houses, but is not a pure representation of either the California Bungalow or Spanish Mission styles.
An extensive search for original plans of the house was undertaken, but unfortunately was unsuccessful. Despite their prolific body of work, no archive of Hall and Prentice’s work seems to survive, or at least has not been uncovered yet.
A survey of the house undertaken in 1934, prior to its connection to the sewerage system in Brisbane, provides some clues to what the house footprint looked like, but gives no internal details. It also shows a tennis court and a jetty.
The sewerage plans also show that the garage was an early, if not original feature of the Turner’s new house. It reflects the rise in car ownership amongst Brisbane’s wealthy residents at the time. A family photo shows one of their cars parked proudly in front of the house.
As cars began to become more common in Brisbane, laws were introduced to improve safety accordingly. George fell foul of one of these laws, when he was fined £5 for speeding in 1926!
A drawing of Fairville was featured in a brochure issued by Brisbane City Council, advertising installation of electricity. Although the exact date of this brochure could not be established, it has to be after October 1925, when the individual cities, towns and shires of the Brisbane area became amalgamated under the one Greater Brisbane City Council and the Electricity Supply Department was formed.
Electricity had been available in houses in Brisbane since the early 1900s, supplied by private companies, including the City Electric Light Company (CEL). By 1920, over 120 houses in Norman Park had been connected courtesy of the Balmoral and Coorparoo Electric Light Board. Therefore, by the time Fairville was built, domestic electric light was quite common.
After the Brisbane City Council was formed, they decided to take control of electricity supply and New Farm Powerhouse was opened in 1928 as the first council-owned electricity supply. The power station was designed by architect, Roy Rusden Ogg, and built by George Turner’s company. It is said that George kept an eye on the progress of the work from his house across the river.
A key feature of the Turner’s new house was the tennis court. In fact, family history records that the large flat area to build this court was the reason that George purchased this block of land, rather than for the river views. In addition to tennis, George was also a huge cricket fan and rarely missed a game at Brisbane Cricket Ground, Woolloongabba or “the Gabba” as it is better known.
Oral history suggests that the tennis court at Fairville was one of the first in Brisbane to have lights for night play. Early photos certainly show lights on the court, however many other houses must have followed suite shortly after the Turners, as a letter in the newspaper from April 1925 mentions the lights on multiple courts in the East Brisbane and New Farm area were causing a hazard for shipping navigation along the Brisbane River. This article also supports Jack Turner’s recollection that ships coming up the river would sound their horns to indicate the lights on houses along the shore needed to be turned off to aid navigation.
In addition to being a family home, Fairville was a hub for entertainment. Over the period of the Turner’s ownership, it was the venue for hundreds of social gatherings. The ballroom on the lower level was the perfect venue for the events.
During the Second World War, the ballroom also served a more sombre purpose, with Mrs Turner hosting meetings of the Norman Park Camouflage Net and First Aid Group there. Family history records that in addition to meeting there, the group also used the space for actually making camouflage nets.
The three Turner sons lived at Fairville with their parents until each of them married. The eldest son, George, Jr., married Edna Addison in 1940, Ronald married Margaret Warbrick three years later and the youngest, John, wed Esme Lewis in 1946.
After their weddings, the Turner boys all stayed in Norman Park or the nearby area, where they raised their own families.
Very few changes appear to have been made to Fairville during the Turner's long period of ownership.
THE GARNSWORTHY FAMILY
After 68 years of ownership by the Turner family, the house was purchased from George Turner, Jr. by John and Jacqui Garnsworthy in 1993. Re-christened Maritimo, after John’s grandparents’ house in Williamstown, Melbourne, it became the family home of John, Jacqui and their four children.
The Garnsworthys engaged architect Helen Josephson to make major alterations to the house. This work included adding the upper storey and dormer windows, building the bedrooms and sunken patios on the lower level, inserting internal access to the ballroom, adding a fireplace and constructing new timber staircases between all the levels.
The Garnsworthys also carried out extensive work in the grounds. The tennis court was removed in favour of lawn and terraced gardens were constructed to lead down from the house.
They also installed a roofed boat house on the edge of the river, which was built from ironbark timber recycled from Bretts Wharf at Hamilton, Welsh "Bangor" slate from St Carthage Cathedral, Grafton, terracotta ridge capping and decoration from federation house in Strathfield, Sydney and gargoyles sculptured by John himself.
After twenty-two years in the house, the Garnsworthys reluctantly put the house on the market in 2014. The real estate campaign highlighted the unique nature of the house and its 1920s pedigree. Before they sold the house, John and Jacqui had the house heritage listed with Brisbane City Council, to ensure that it would not be demolished. They were also very particular about who they sold the house to, wanting to make sure the next owners would respect the significance of the house as they had.
The home was purchased by the current owners in October 2014. After a month of cosmetic works, the family moved into the house to better understand its historical design before embarking on renovations.
In July 2016, the family vacated Maritimo and work commenced in January 2017. The family worked with architecture firm, Conrad Gargett, Joan Moore Design, Scott Clements Constructions and Wyer + Craw cabinet makers, as well as other trades, to design the optimal renovation. They wanted to ensure the house not only retained its heritage features, but accommodated the modern era of family living that they desired. The major changes introduced by the Garnsworthys prior to the house being protected allowed a degree of flexibility beyond what would ordinarily be allowed on a heritage-listed house if it was in its original state. After twenty months build time, they moved back into Maritimo in September 2018, just under four years from the time they bought the house.
The grounds of the house were also completely refreshed. This included a tennis court being re-instated, something I think George and Annie Turner would have been very happy about! I think they would also love that the current owners continue the house's tradition of being used regularly for social events and celebrations.
NOTES
This is only an extract from the full history I uncovered for this house. References citing the sources of the information contained in this report have been omitted from this online version to make it easier to read. Some images and maps have also been cropped to show details more clearly. Please contact me if you would the details of any references, or if you want to know where to find the full size versions of the images and maps.
Want me to uncover the story of YOUR house?
I research the history of houses all over Australia. What secrets will your home have to tell??
View more information on my packages and prices here
Read more about some other houses that I have researched here
Get in touch with me here
You can also follow my research discoveries, history and adventures on Facebook, Instagram and YouTube



































