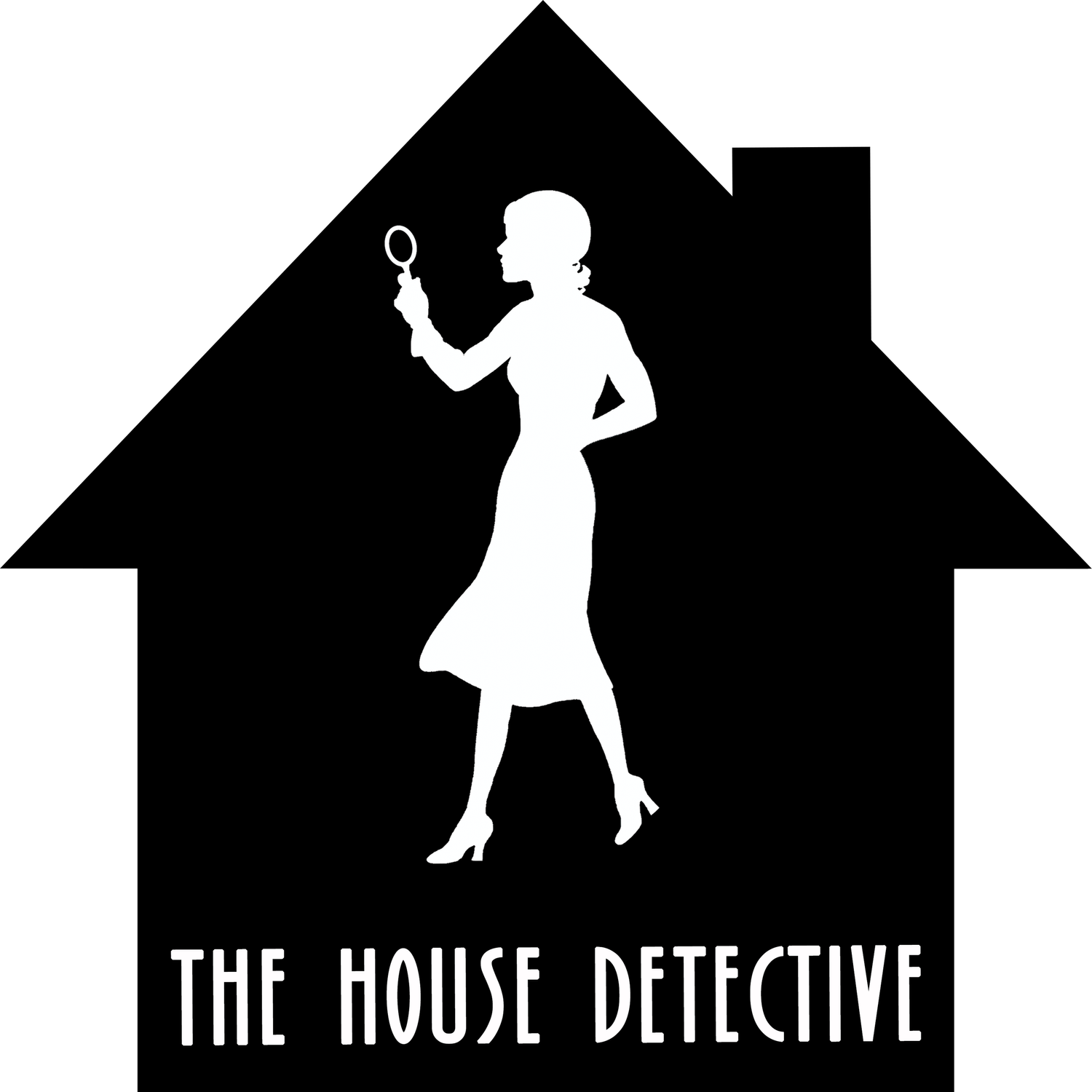BEMERSYDE, HIGHGATE HILL
Bemersyde, 2013 (top) and c1909 (bottom). The old photo was sent to me by a lady whose in-laws had owned it for many decades. Thankfully the appearance of the house in the photo matches what I had worked out from looking at the fabric!
The owners of "Bemersyde" in Highgate Hill, hired me to see what I could find out about their place. I started by inspecting the building itself. It is a massive house and appeared to have been extended and altered multiple times over the years. Based on the physical evidence, land ownership information and many other archival sources, I established that the core of the house was built by David Smout, most likely between 1895 and 1896. There was then a further phase of building in the 1920s and the owners are currently making further extensions and changes.
The masonry core of the house dates to approximately 1895/96 and has fabulous floor to ceiling windows providing access to the front verandah.
When first built, the house was most likely a two storey brick house, with a simple floor plan of two rooms and a central hallway on both levels. It's likely there was a verandah on two sides of the top level and only a rear verandah on ground level. Access between the two levels was via stairs on the rear verandahs.
So how did I work out that the original access between levels was via external stairs between the verandahs and that the interior stairs were a later addition? Well, firstly, the internal stairs just plain looked out of place in the hallway (see picture below left). Hallways of Victorian era houses were generally the most aeshetically pleasing, designed to impress guests as they first entered the house. The stairs ruined the proportions of the hall and left only a very narrow strip to squeeze past them, which seemed strange (and also not very practical for women in big Victorian era dresses!)
So I decided to take a closer look at the construction of the stairs. The picture in the middle below, shows the evidence that the internal stairs had been cut into the floorboards after they were laid, i.e. sometime after the house was built. It was a crude job, with no real attempt to finish them properly and a rough effort to patch the skirting board along the wall. Then when I investigated the back verandah, I could see where a large opening had been filled in, as the floorboards didn't match (photo below on right - complete with kitty photobomb!) . This opening was roughly the same size as the one for the stairs in the hallway. So I put two and two together and came up with relocated stairs! They may have even re-used the stairs when they repositioned them!
Bemersyde has these amazingly HUGE verandahs surrounding the top level, which have been enclosed at some stage. New openings have also been cut into the masonry walls and into the rooms on the top level. Based on the style of the lining of the ceilings inside, the design of the French Doors fixed into the new openings and the style of sliding windows, I estimate that they were enclosed around the 1920s. There has also been multiple new external access points inserted into the house, which makes me suspect that the house may have been divided into numerous flats at some stage. My guess would have been that the verandahs would originally have had iron lace balustrades and low and behold- the owners then told me that they had found the original cast iron under the house!!
The panels of cast iron balustrade that were found under the house.
A section of valance, which would have run along the top of the verandahs
Sliding windows enclosing the verandah.
Two doors added into the exterior of the building, suggesting the house may have been divided into flats at one stage.
I uncovered lots of awesome stuff at Bemersyde, but these three original features definitely took the cake!!! You may have heard my squeal of excitement echo around Brisbane!! An original gas light fitting, a cool storage locker under the house and a wood-fired copper in the original laundry!! All are such rare finds!!
An original gas light fitting. Pull on one chain and it opens the valve to let gas into the filament, pull down on the other and it shuts it off.
Wood fired copper and fireplace in the original laundry building.
Detail of the copper showing where the fire was lit underneath. The fire then heated the water in the bowl above, so that clothes could be boiled and washed. Then they would normally be put through the wringer- literally!
A cold room under the house. This would probably have been used for storing vegetables and other perishables before the age of refrigeration.
NOTES
This is only an extract from the full history I uncovered for this house. References citing the sources of the information contained in this report have been omitted from this online version to make it easier to read. Some images and maps have also been cropped to show details more clearly. Please contact me if you would the details of any references, or if you want to know where to find the full size versions of the images and maps.
Want me to uncover the story of YOUR house?
I research the history of houses all over Australia. What secrets will your home have to tell??
View more information on my packages and prices here
Read more about some other houses that I have researched here
Get in touch with me here
You can also follow my research discoveries, history and adventures on Facebook, Instagram and YouTube










